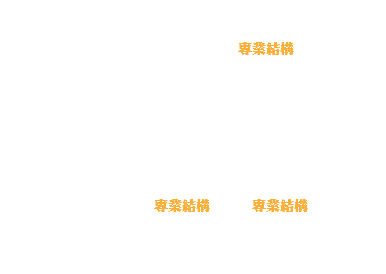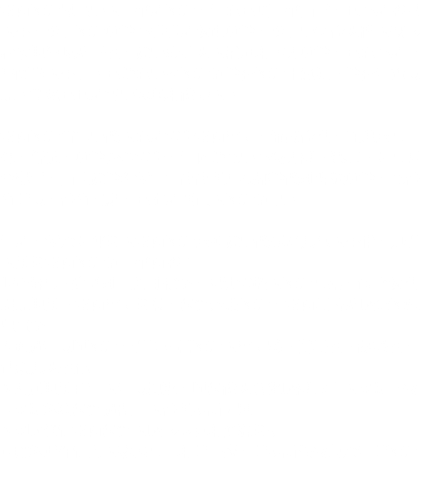In the interests of both the permit holder and the general public, a liquor permit issued by the Régie des alcools, des courses et des jeux (the Régie) must stipulate the number of authorized occupants for a given space
. The purpose - of this is to:
• ensure that activities run smoothly;
• ensure the publicʼs safety.
To establish the number of occupants, the Régie refers to the requirements stipulated in the version of the Safety Code in force at the time of the application, which refers to the National Fire Code of Canada 2010 which provides additionnal modifications for Quebec. A detailed plan of the space, approved by an architect, an
engineer or the municipality in which the establishment is located, must be included with the permit application or the application to modify the capacity.
For the sake of efficiency and standardization, the Régie has made available to its clients a description of the method used to establish the capacity of a room or terrace. Here are the steps to follow:
Step 1: Identification of the type(s) of layout
1.1. Identify the type(s) of layout applicable to the entire space for which a liquor permit is required. The layouts are those that best correspond to the proposed uses.
(For a list of the different types of layouts, refer to the attached table).
1.2. If the space for which the liquor permit is being requested comprises several different sections intended for different types of occupancy (e.g. a section with tables and chairs for alcohol consumption while seated, plus a standing bar section),
a specific occupancy will be allocated to each section.
1.3 If this space is used for other uses at certain times, the occupancy retained is the one for which the corresponding ratio (m2/person) is the least (i.e. that with the highest number of occupants). A detailed layout plan for each use must be submitted to the Régie at the same time as the liquor permit application or the
application to modify the capacity.
READ MORE: https://www.racj.gouv.qc.ca/en/formulaires-et-publications/forms/alcohol/liquor-permits.html


